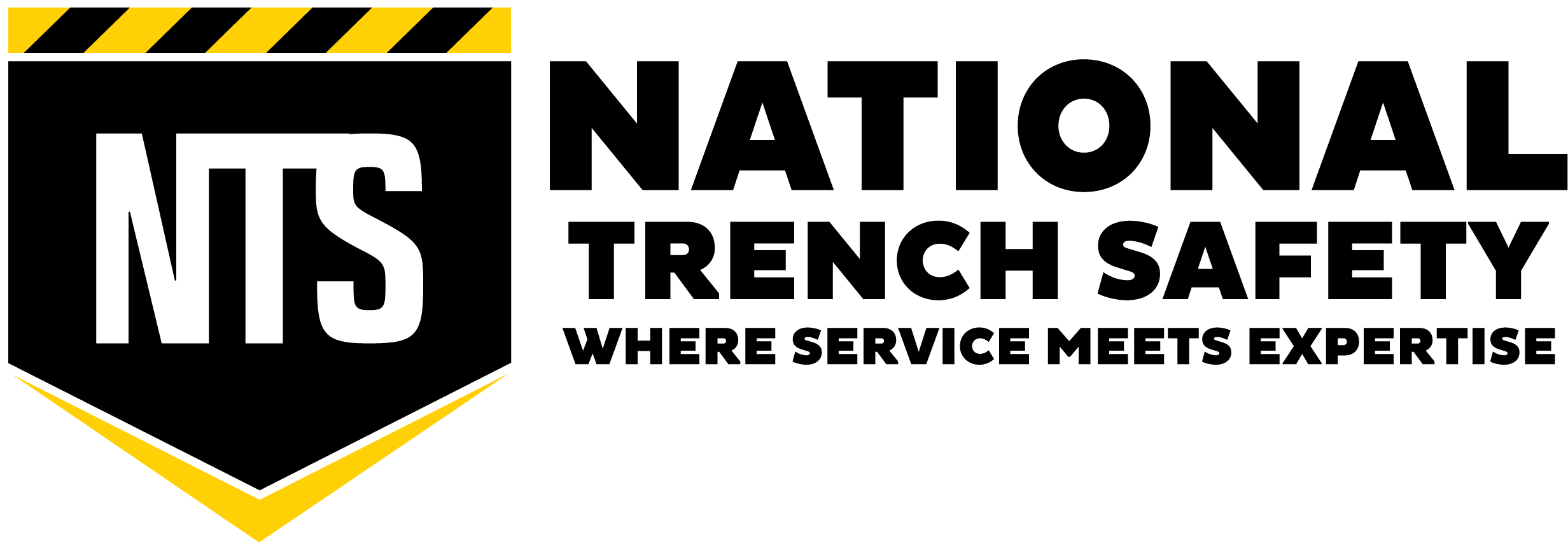Slide Rail & Steel Guide Frames a Trusted Site-Specific Solution
Not all underground excavation projects are equal, some require a more comprehensive approach involving a site-specific solution. For example, Site-specific engineered systems allow the contractor to modify existing trench safety protection to meet specific project parameters. Additionally, a site-specific engineered plan allows the contractor to utilize various combinations of trench safety protection within the same shored excavation to successfully complete a project. Let’s take a look at a recent project where a contractor used a site-specific engineered shoring system to secure an excavation measuring 12-ft wide, 12-long, and a depth of 28-ft to install a new 8-ft diameter manhole. For this project, the engineered system was designed using a slide rail shoring system combined with steel guide frames.
Slide rail shoring is a modular protective system composed shoring panels, corner post, slide rail post, and in some cases rolling struts. The slide rail system is installed via dig and push method and can be typically assembled in under a day. This system is popular among contractors working on projects that require an open span area but encounter restrictions due to limited spacing. Additionally, slide rail can be paired with other shoring devices like a steel guide frame allowing the contractor to working around utility crossings. Steel guide frames are designed with inner channels that enable the contractor to position steel sheeting around existing pipes, creating space for the pipe(s) to pass through. Like the slide rail system, the steel guide frames with steel sheeting is installed via dig and push method known for minimizing soil disturbance.
The site-specific plan designed for this project required the contractor to bench and slope down approximately 9.5-ft before installing the system. Once the site was properly benched and sloped the contractor could then begin the installation process. The designed pit was composed of four 28-ft long triple corner post, stacking 8-ft by 12-ft, and 4-ft by 12-ft panels. Steel guide frames were used as inner panels on opposite ends instead of the typical slide rail panels. Steel guide frames are designed with inner channels that can allow a contractor to push steel sheet pile and maneuver around existing utilities. For this project, the steel sheeting was embedded 2-ft into the ground and carefully positioned around the existing 24-inch sewer line. With the shoring system in place the contractor was able to quickly install the new 8-ft diameter manhole. After the project is completed the city will have additional to access the existing sewer structure.
around existing utilities. For this project, the steel sheeting was embedded 2-ft into the ground and carefully positioned around the existing 24-inch sewer line. With the shoring system in place the contractor was able to quickly install the new 8-ft diameter manhole. After the project is completed the city will have additional to access the existing sewer structure.
The site-specific slide rail and guide frame system designed by the in-house NTS engineering provided key benefits on this project. First, due to the proximity of a major 4-lane road the contractor could not conduct the excavation via open cut. By using the site-specific system in reference, the contractor was able minimize the excavation footprint, which in turn saved the contractor the extra expense of conducting stone backfills and incrementing fuel costs. The contractor could have used a massive knee brace sheeting wall or pile and plate application, however that would have involved additional time spent on engineering. With the guidance of the local NTS representative the contractor had the slide rail and guide frames down to full depth in two days. Below are a few benefits using the slide rail system, and steel guide frames that a contractor can expect.
Benefits of Slide Rail and Guide Frame Tandem:
- Free span work zones
- Can be used in poor soil conditions
- Modular
- Minimize foot print
- Work around crossing utilities
- Quick install






